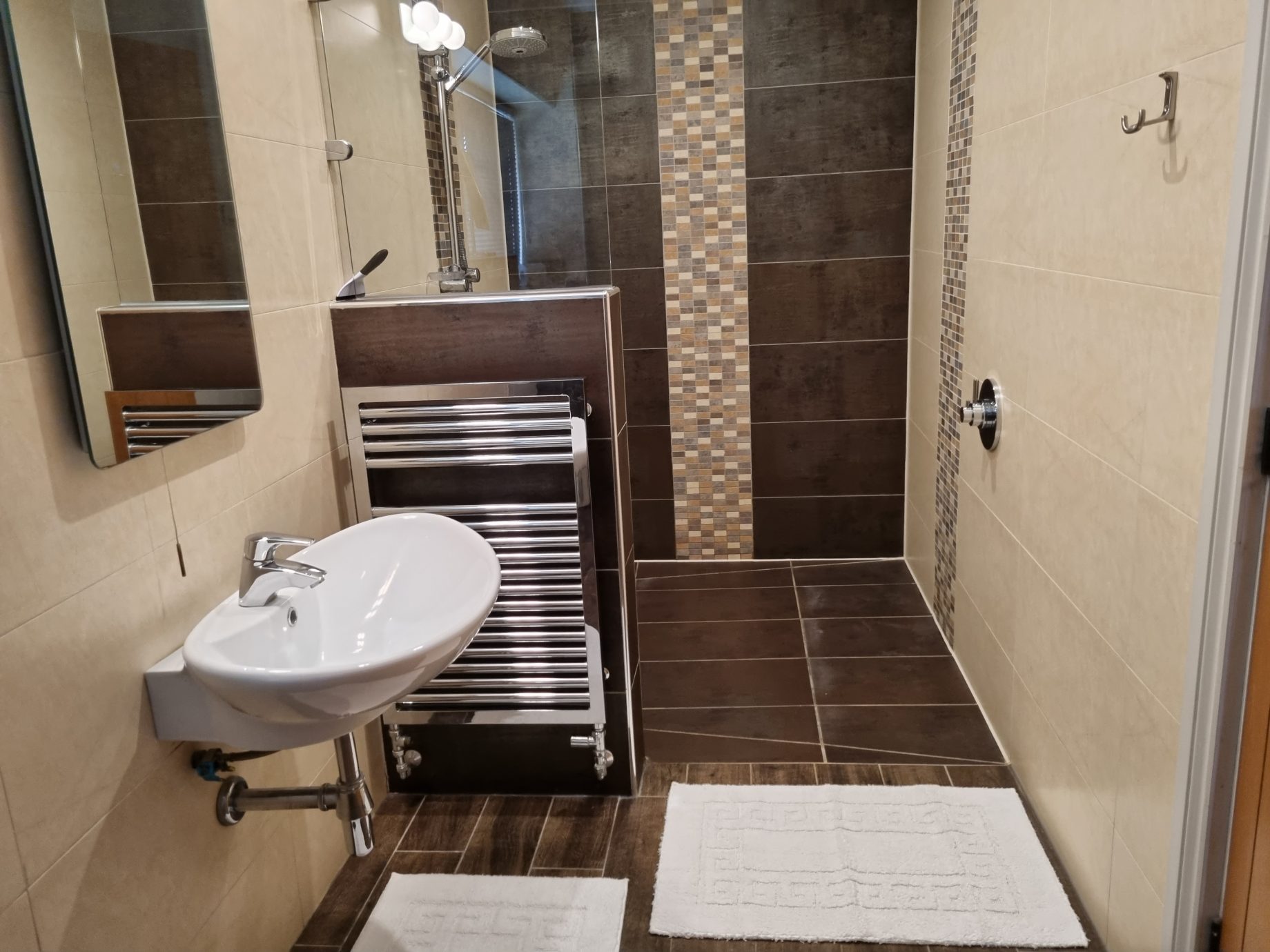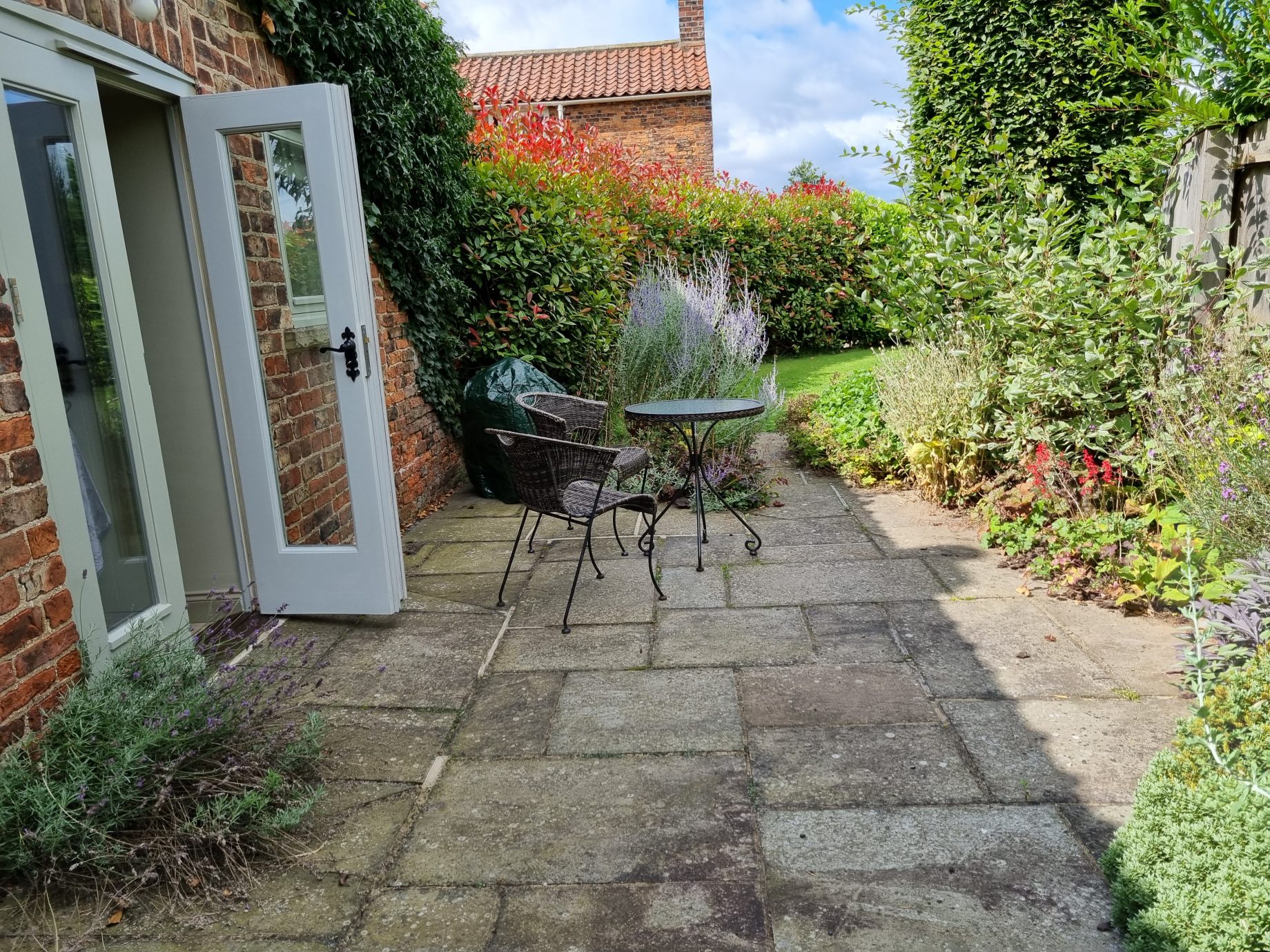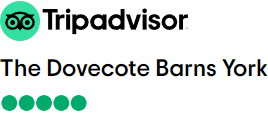At a Glance
Parking – IRISHMAN’S COTTAGE
- There is a dedicated disabled parking spot 2 metres away from the ramped entrance of The Irishman’s Cottage.
Level Access – IRISHMAN’S COTTAGE
- The main entrance has level access with a ramp. The ramp is permanent and is 1200mm wide with handrails at 900mm height.
- There is level access from the main entrance to:
- Kitchen
- Private Patio with landscaped area
- Lounge with log stove
- Bedroom: Twin or Super-king zip-linked bedroom
- Large roll-in wetroom with optional suction grab rails/shower chair etc
Access with steps – IRISHMAN’S COTTAGE
- There are no steps, everywhere is fully ramped, including access to the private patio.
Bedrooms – IRISHMAN’S COTTAGE
- We have non-allergic bedding if requested.
- The super-king bed can be split into twin beds if required and the bed can be orientated differently to aid wheelchair transfer if requested.
- Bedrooms have ceiling lights, wall lights, bedside lamps and natural daylight.
- Bedroom furniture is moveable, to aid accessibility.
Level access bedrooms – IRISHMAN’S COTTAGE
- From the main entrance to the bedroom, there is level access.
- The route to the bedroom is 750mm wide, or more.
- The bedroom door is 750mm wide, or more.
- There is unobstructed floor space 1200mm by 900mm, or more.
- The bathroom has a level access shower.
- There is a mobile shower chair with detachable arms and brakes on request.
Hearing – IRISHMAN’S COTTAGE
- There is a SMART TV with subtitles and options for sound/listening improvement.
Visual – IRISHMAN’S COTTAGE
- We have information in large print on request.
- We have colour contrast between walls and doorframes.
- There are no steps, so access around the property is made easier and it has an open plan kitchen/lounge area.
- There is good contrast between cupboard and worksurfaces.
General – IRISHMAN’S COTTAGE
The accommodation is rated by the National Accessible Scheme as suitable for:
- Older and less mobile guests
- Assisted wheelchair users
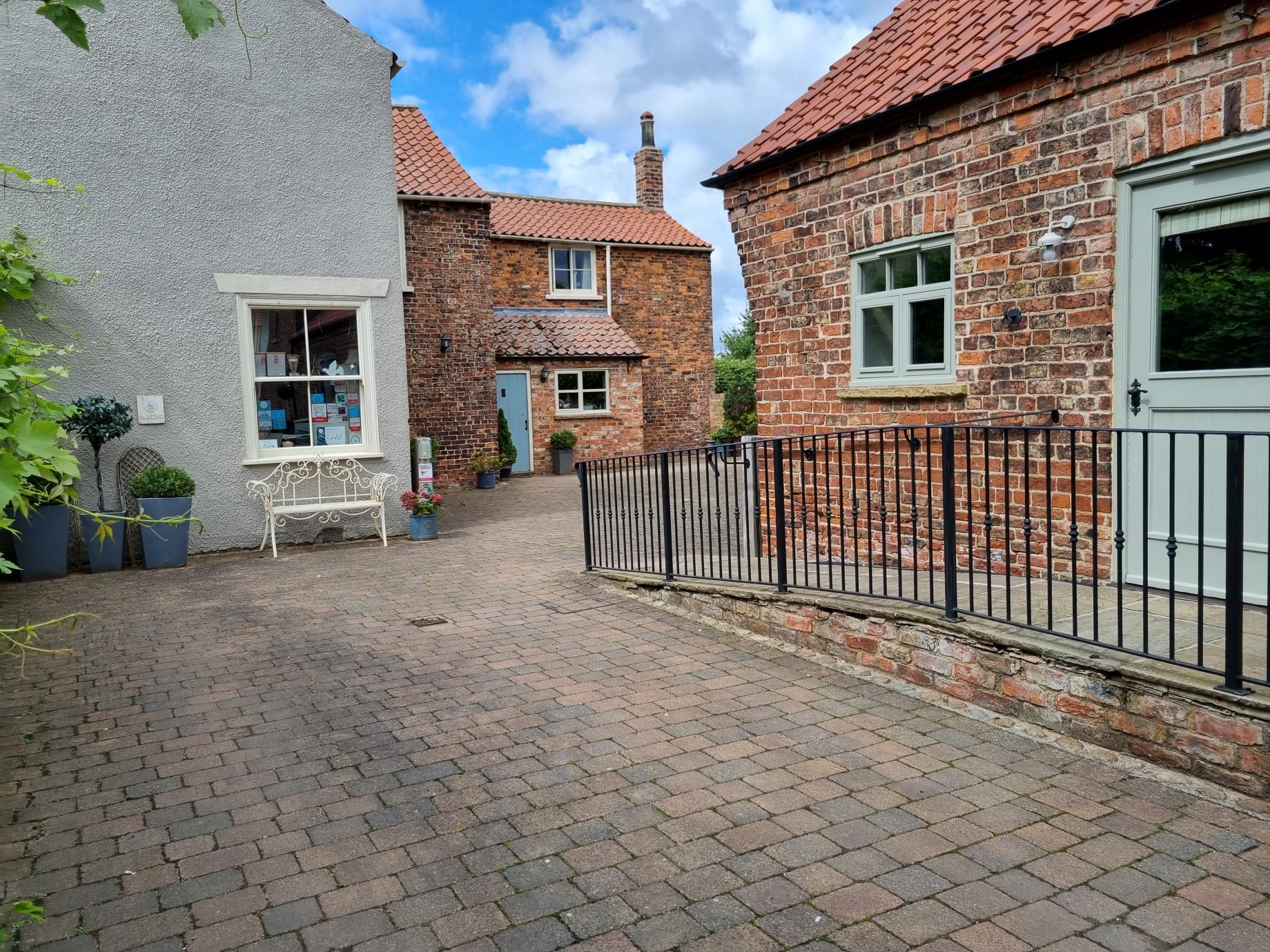
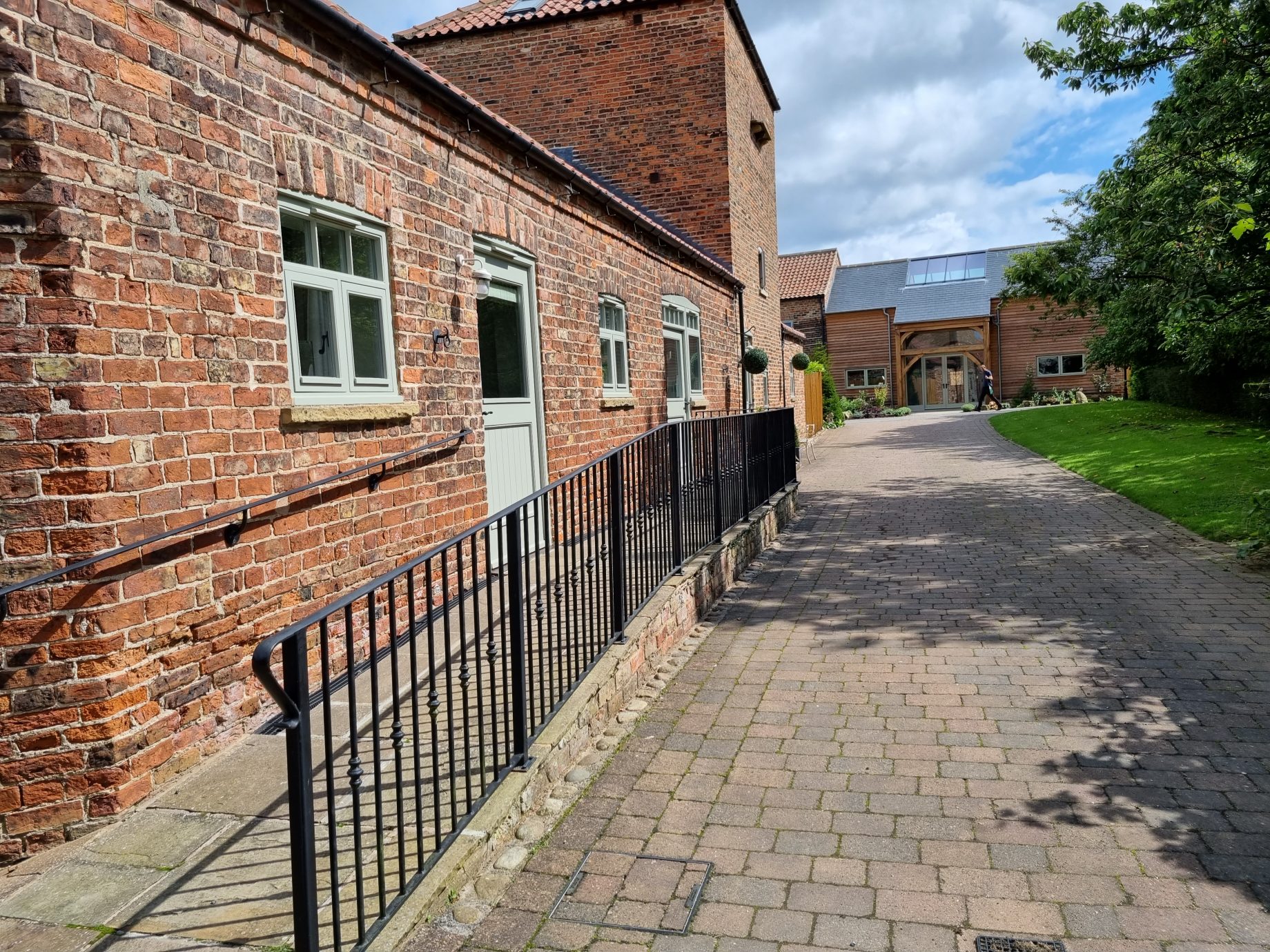
- Staff are available 24 hours a day.
- There is an emergency exit from the bedroom onto the ramp which leads to the car parking space.
- One well behaved dog is allowed in The Irishman’s Cottage.
Above images show the Irishman’s Cottage parking beside the ramped access.
Arrival
Path to main entrance – IRISHMAN’S COTTAGE
- From the dedicated parking spot it is 2m to the entrance ramp.
- The ramp is 1200mm wide.
- The path is sloped, 4m long with a gradient of 1:11 to both front door and emergency bedroom door exit.
- The handrails on both sides of the ramp are 900mm high.
Main entrance – IRISHMAN’S COTTAGE
- The main entrance has level access.
- There is a permanent ramp.
- The door is 1010mm wide.
- The main door is hinged on the right and manual.
Getting around inside
Kitchen – IRISHMAN’S COTTAGE
- From the main entrance to the kitchen, there is level access. The kitchen is open plan.
- The route is 1060mm wide, or more.
- There is a SMEG fridge/ice box measuring a height of 960mm.
- The hob is available at a height of 900mm.
- The sink is available at a height of 890mm.
- Worktops are 920mm above floor level.
- The ovens are available at a height between 650mm and 900mm.
- The table and plates have high colour contrast.
- The kitchen table measures 850mm by 850mm with an underspace of 655mm.
- All crockery, cutlery, pans etc available from base units.
- Floors are either tiled or wooden flooring with underfloor heating throughout.
- Access to the private ramped patio area is via the kitchen french doors.

Lounge – IRISHMAN’S COTTAGE
- From the kitchen to the lounge, there is level access. The route is 1060mm wide, or more.
- The lounge area is open plan with the kitchen. There is a sofa and an armchair with arm rests sofas, seat 400-460mm from floor and a high back armchair, seat 540mm from floor.
Accessible bedroom – IRISHMAN’S COTTAGE
Super-king (1800mm) or Twin (900mmx2) Bedroom
- The route to the bedroom is 1060mm wide, or more. The bedroom door is 1060mm wide. There is 575mm at the side of the bed.
- The bed can be rotated to provide extra transfer space for a wheelchair user of 1300mm (transferring from the right) leaving 600mm on the left.
- There is a low clothes rail. You can use the rail sitting down.
- The bathroom door is 1060mm wide.
- The bathroom has a level access shower. There is a shower chair available. The level access shower has suction grab handrails on request.
- The toilets does not have permanent rails. The direction of transfer onto the toilet is to the left. There is 870mm at the side of the toilet.
- There is more than 1000mm in front of the toilet. The toilet seat is 480mm high.
- The taps are lever operated. There is space under the basin, with no pedestal or boxing. The basin is 760mm high.
- The walls and the bathroom fittings have high colour contrast.
- The shower head can be lowered to 1300mm from the floor if required.
- The optional suction grab rails are 590mm length and CE marked standard. They are not designed to bear full weight
