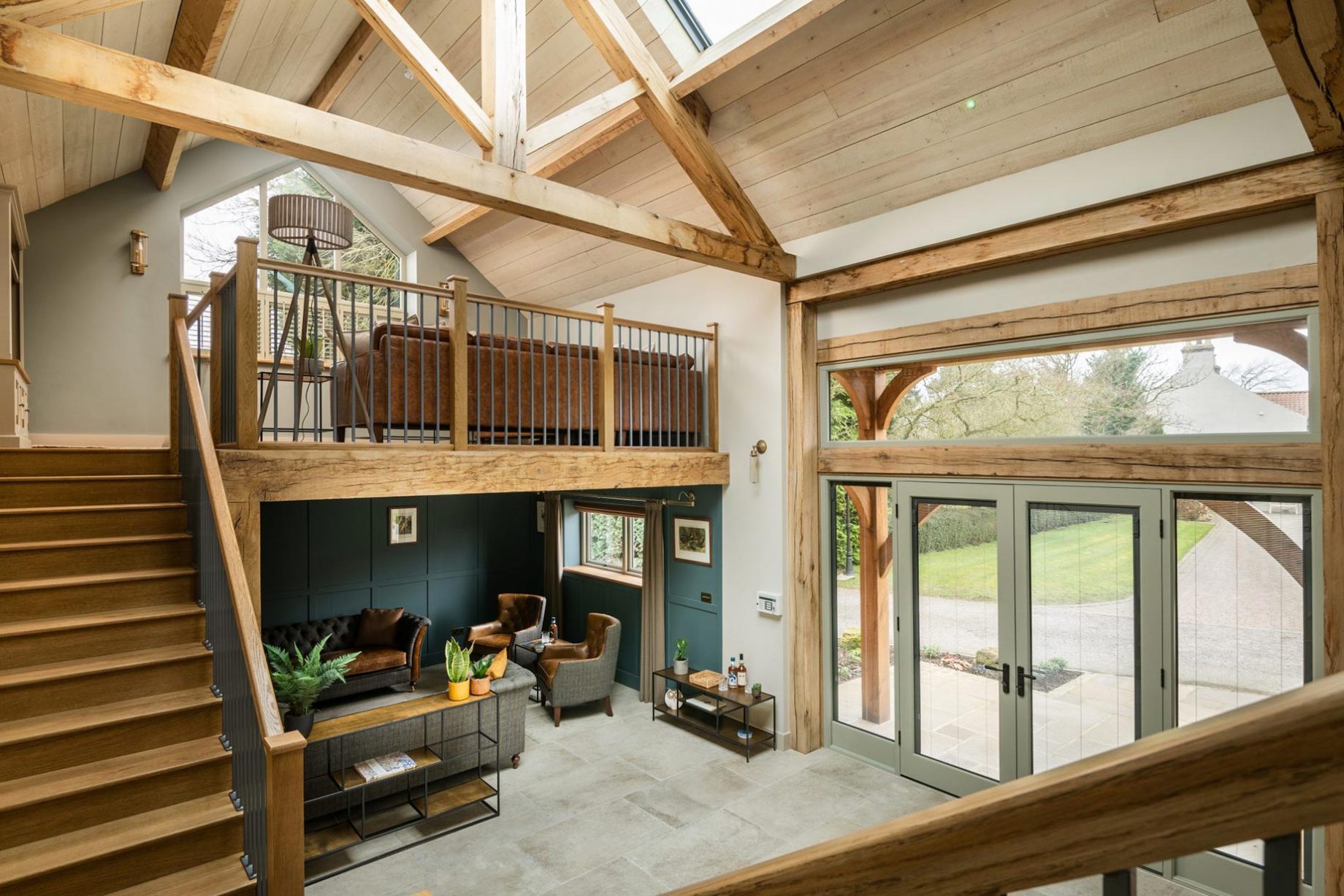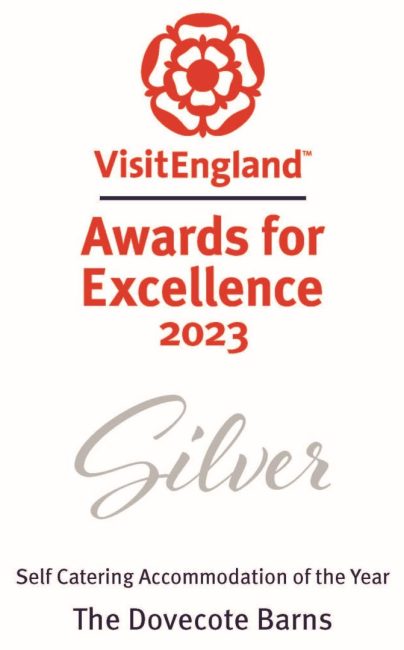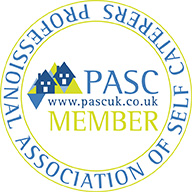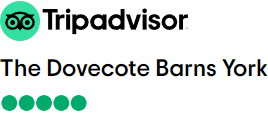At a Glance
Parking – GRAND BARN
- There are 5 dedicated parking spots for the Grand Barn. They are located behind the Grand Barn building approx 20m away from the back kitchen entrance of the Grand Barn.
Access with steps – GRAND BARN
- The Grand Barn has a small step over into the main entrance over the door frame threshold (1 x 80mm).
- The back garden patio kitchen access also has 1 step (160mm) leading from the car park to the private back garden which is a mix of slate chippings and slabs.
Bedrooms – GRAND BARN
- We have non-allergic bedding if requested.
- Bedrooms are accessed from the bedroom corridor which is on the first floor, up a staircase of 12-14 steps.
- 2 Super-king beds can be split into twin beds if required in two bedrooms.
- Bedrooms have wall lights, and bedside lamps and natural daylight.
- Bedroom furniture is moveable, to aid accessibility.
- The bedroom doors are 760mm wide self-closing fire doors.
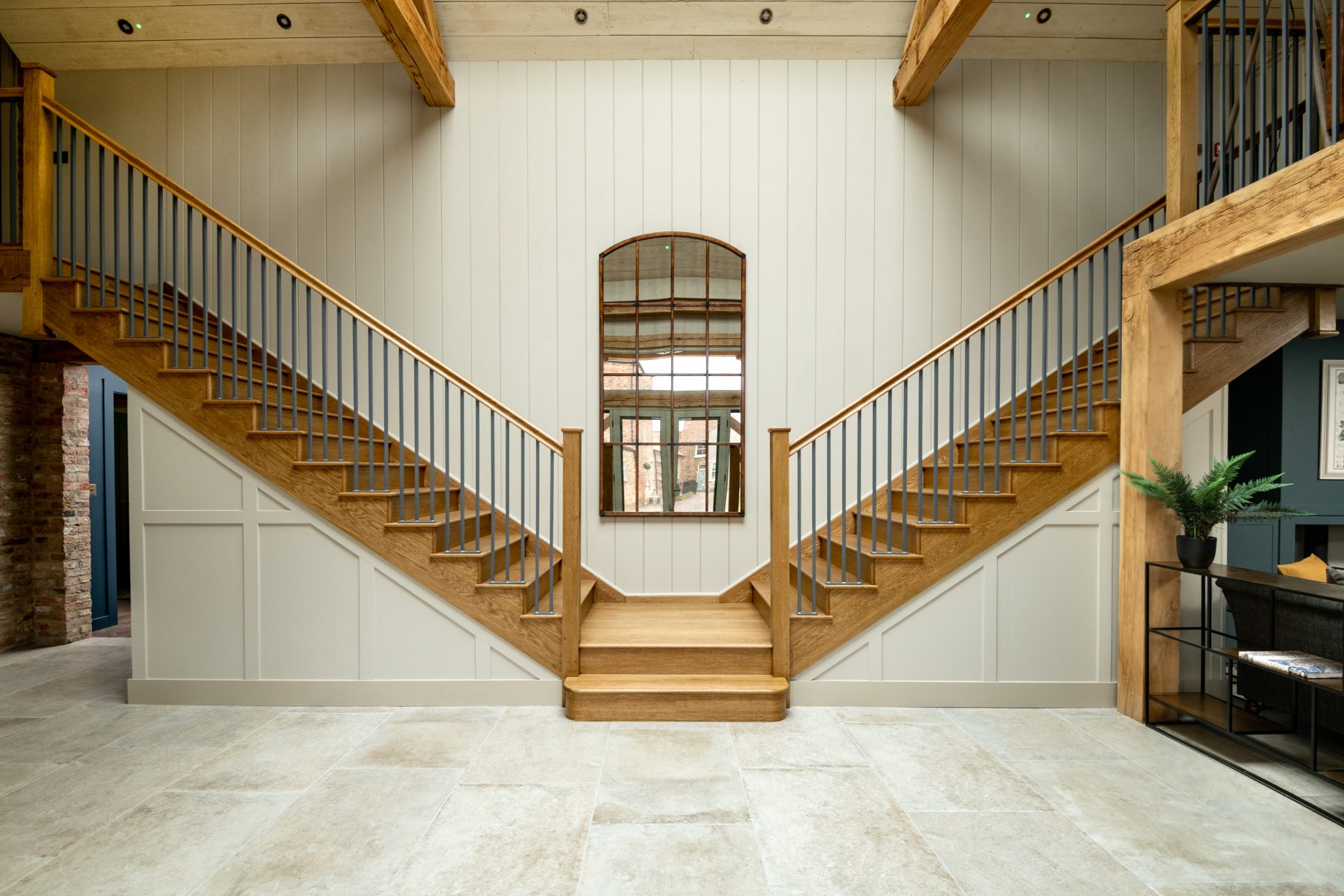
Access with steps – GRAND BARN
- There is a separate WC on the ground floor entrance off the kitchen.
- There is a large butterfly staircase leading from the main living area to both the bedroom corridor and the mezzanine tv lounge.
- The oak staircase has 2 steps leading to a half landing and then a further 12 steps on either side of the landing.
- The handrail is to the right leading to the mezzanine lounge and the left leading to the bedroom corridor.
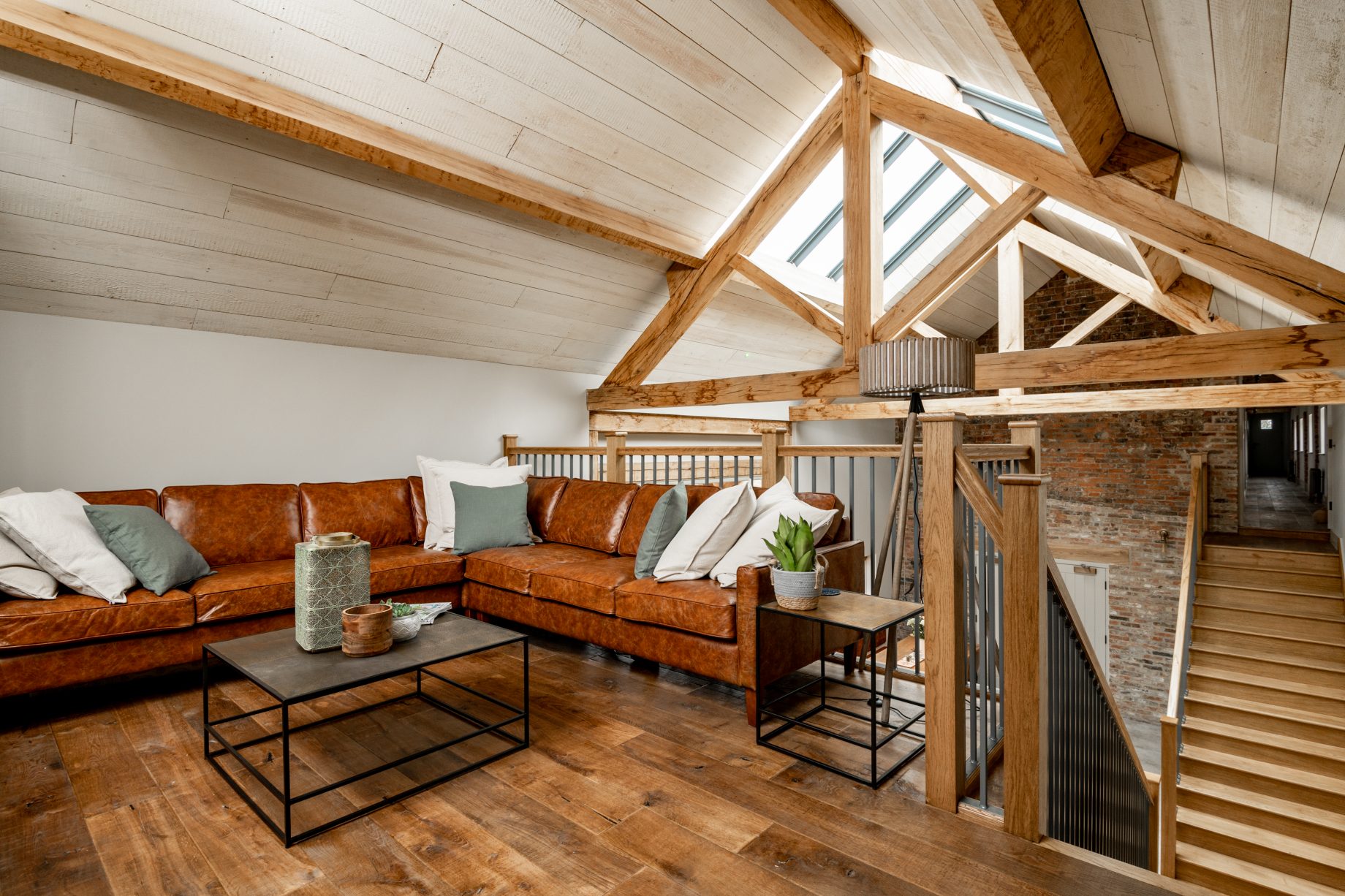
Hearing – GRAND BARN
- There is a SMART TV with subtitles and options for sound/listening improvement.
- The acoustics in the Grand Barn are very good.
Visual – GRAND BARN
- We have information in large print on request.
- There is lots of natural light with rooflights and windows giving plenty of light.
- There is good contrast between cupboard and worksurfaces.
Arrival
Path to main entrance – GRAND BARN
- Level access from the car parking spaces to the front entrance step over the door frame.
Main entrance – GRAND BARN
- The main entrance has 1 step x 160mm to enter from the back car park into kitchen or door frame at front entrance.
- The door is 1010mm wide or more.
- The main door is a set of french doors, opens inwards and manual.
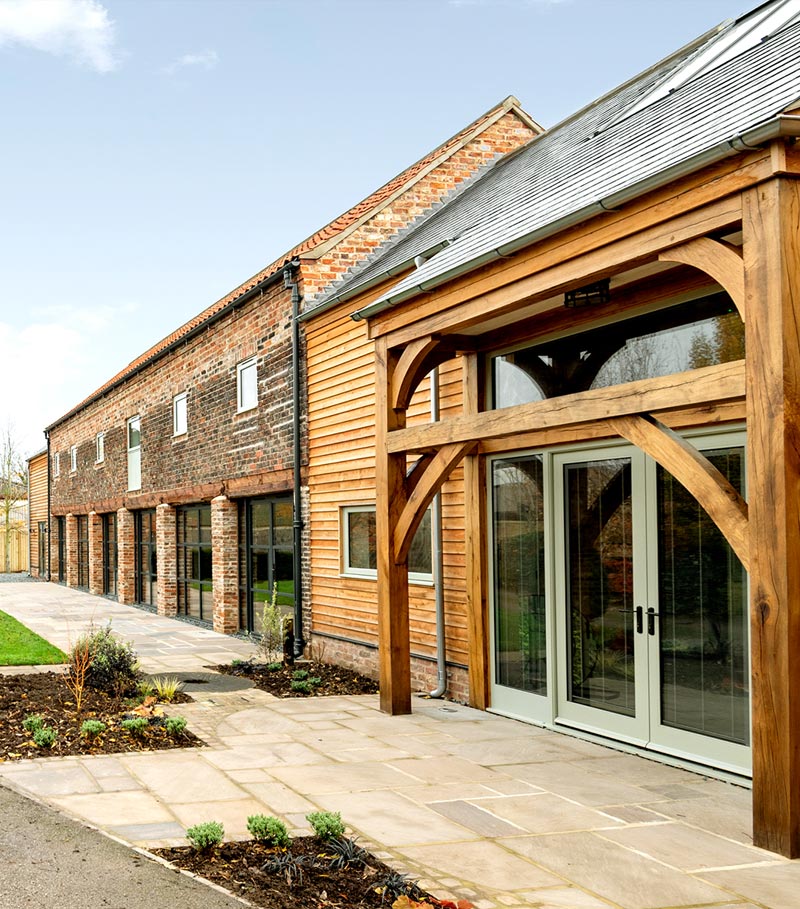
Getting around inside
Bedrooms
Bedroom one and four – GRAND BARN
Super-king (1800mm) or Twin (900mmx2) Bedroom
- The route to the bedroom is 1060mm wide, or more. The bedroom door is 760mm wide. It opens inwards hinged on the right and left respectively.
- When made as a super-king bed, there is 1000mm on the left and 1000mm on the right space at the side of the 1800mm bed.
- The bed is 760mm high.
- The bathroom door is 760mm wide.
- Bedroom one ensuite has a shower wet tray and overhead shower with separate hand shower. There is a basin mounted on a worktop with lever basin control on wall.
- The showers have a single step to access.
- Bedroom four ensuite has a shower cubicle with single step for access as well as a separate bath.
- The ensuites both have a floor standing toilet (480mm from floor) with push button flush on the wall.
- The tap is lever operated from the wall.
- The walls and the bathroom fittings have high colour contrast.
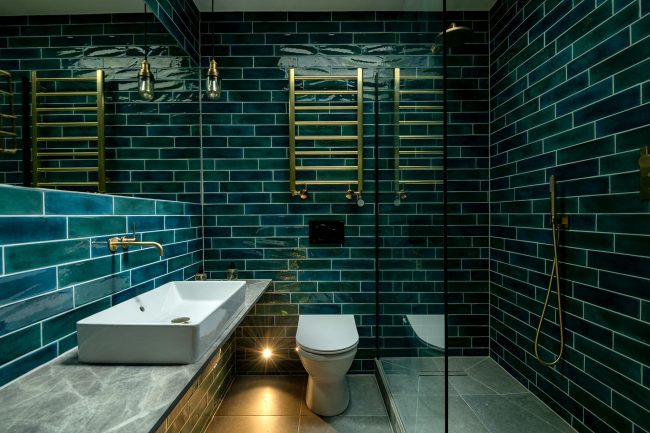
Bedroom two and three – GRAND BARN
Super-king (1800mm) Bedroom
- The route to the bedroom is 1060mm wide, or more. The bedroom door is 760mm wide. It opens inwards hinged on the left and right respectively.
- There is 1000mm on the left and 1000mm on the right space at the side of the 1800mm bed.
- The bed is 600mm high.
- The bathroom door is 760mm wide.
- Bedroom three ensuite has a shower wet tray and overhead shower with separate hand shower. There is a basin mounted on a worktop with lever basin control on wall.
- The showers have a single step to access.
- Bedroom two ensuite has a shower cubicle with single step for access as well as a separate bath.
- The ensuites both have a floor standing toilet (480mm from floor) with push button flush on the wall.
- The tap is lever operated from the wall.
- The walls and the bathroom fittings have high colour contrast.
Optional Bedroom five (Sack Store) – GRAND BARN
King (1500mm) Bedroom
- The route to the bedroom is 740mm wide, or more. The bedroom door is 760mm wide. It opens inwards hinged on the left.
- Due to the nature of the Sack Store access being outside at the top of the fire escape, it is not recommended for those with physical disabilities.
- The small bathroom has a shower cubicle with single step. The shower head is removable.
- The ensuite has a floor standing toilet (480mm from floor) and basin (810mm from floor).
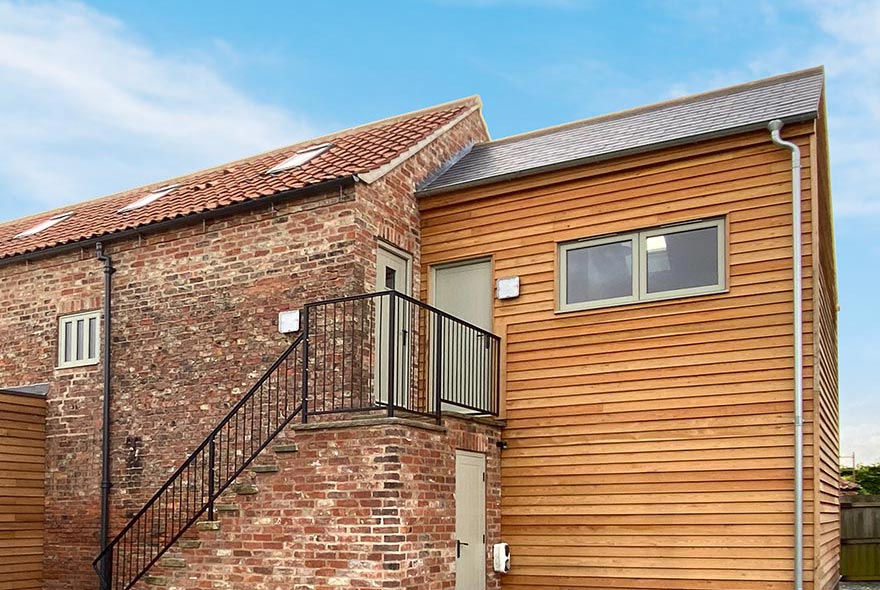
Kitchen – GRAND BARN
- From the main entrance to the kitchen, there is level access.
- The kitchen, dining and downstairs snug lounge area is open plan.
- It has a galleried oak framed area full of natural light.
- There is a full length fridge and another fridge/freezer measuring a height of 1980mm.
- The hob is available at a height of 900mm.
- The sink is available at a height of 890mm.
- Worktops are 920mm above floor level.
- The three ovens are available at a height of 900mm.
- The table and plates have high colour contrast.
- The kitchen table measures 2850mm by 900mm with an underspace of 610mm.
- All crockery, cutlery, pans etc available from base units.
- All flooring is under floor heated porcelain tiles at ground level.
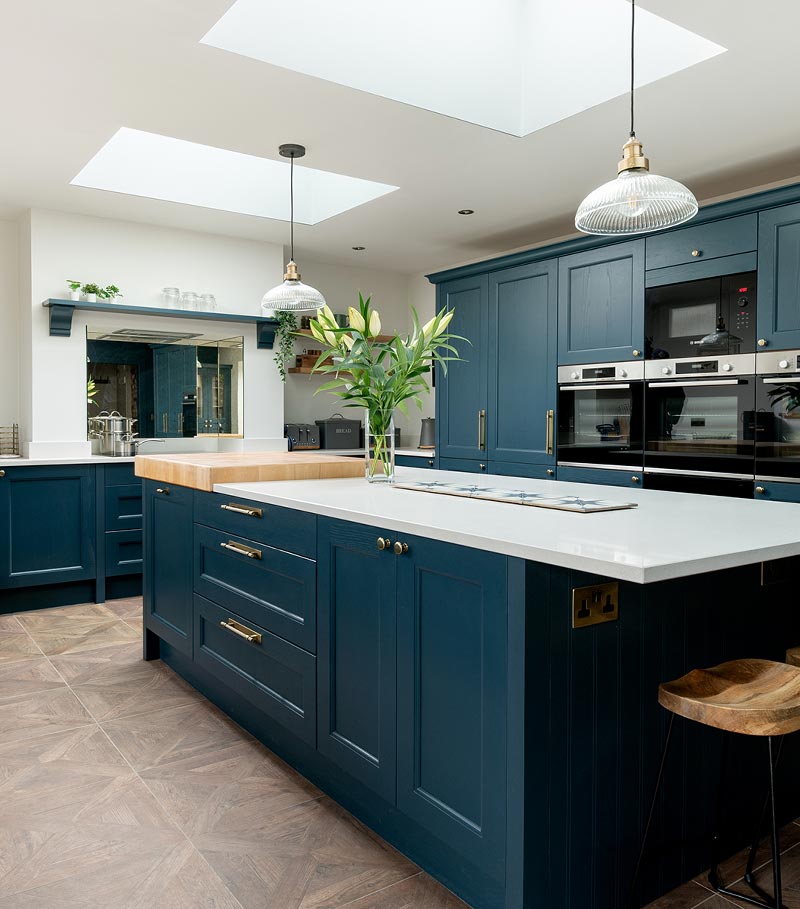
Lounges – GRAND BARN
- The snug lounge area is open plan with the kitchen/dining area and accessed off the main entrance.
There are 2 x spacious 4 seater leather and tweed sofas (400mm height) and a further 2 armchairs. - There is a further TV lounge mezzanine on the upper floor accessed via 12-14 steps.
- The SMART TV allows for subtitles and audio options.
